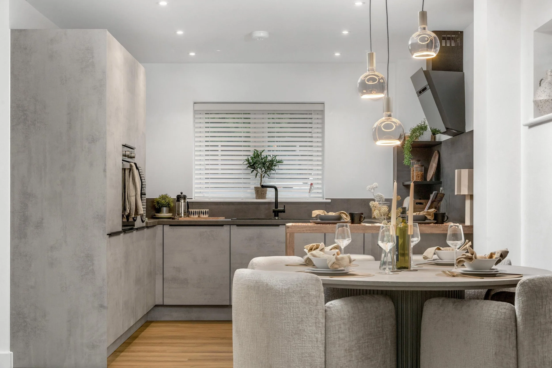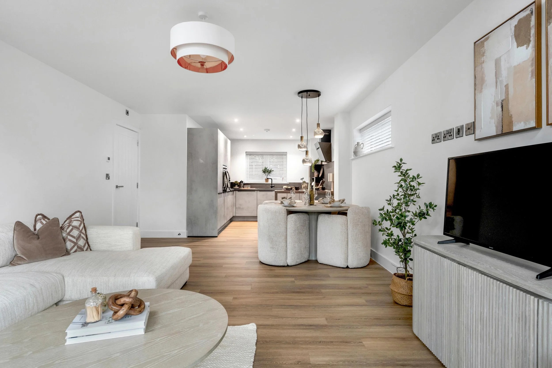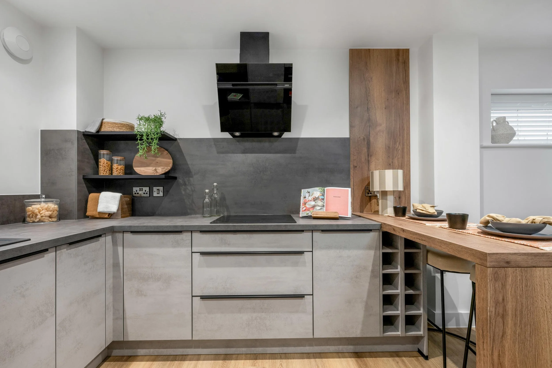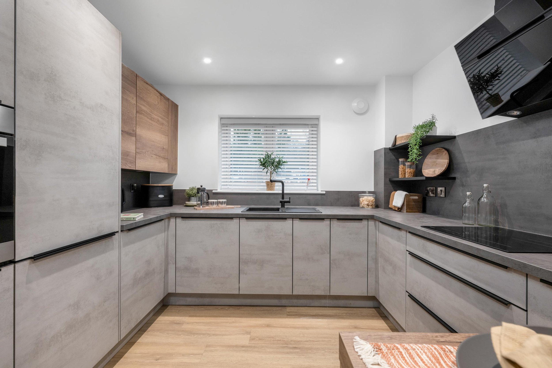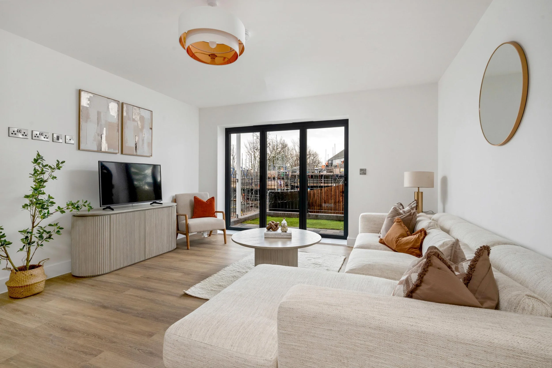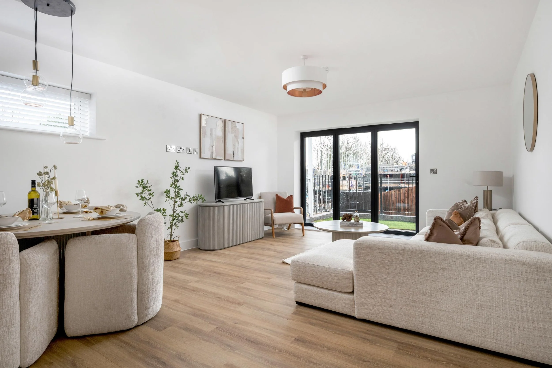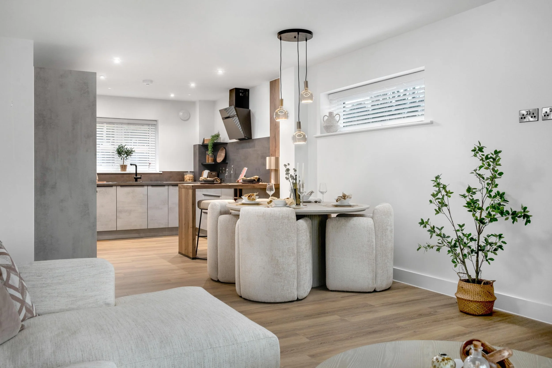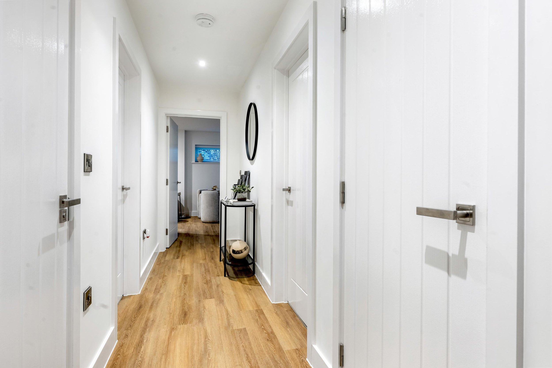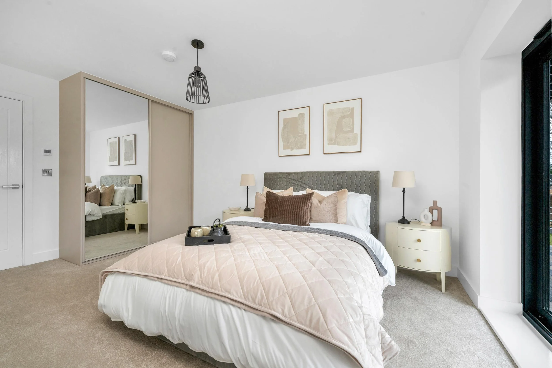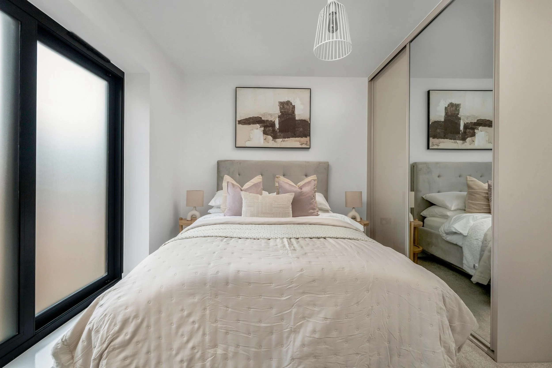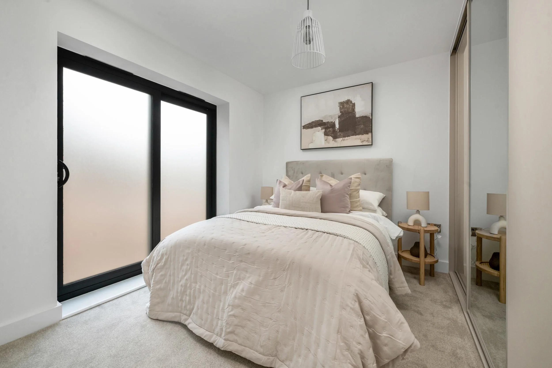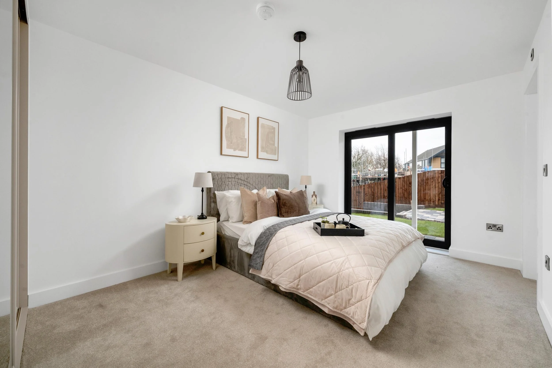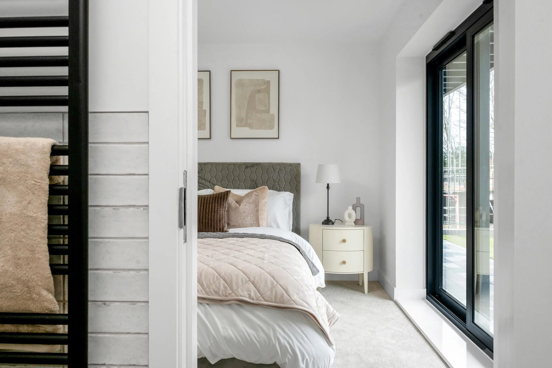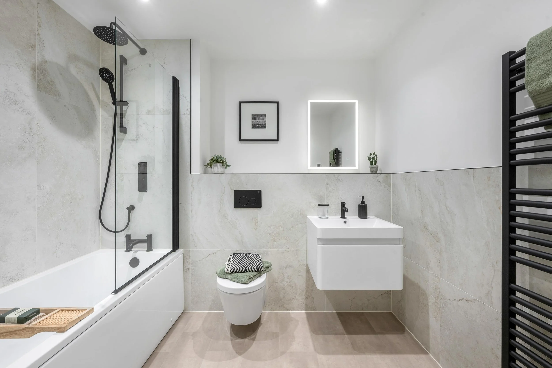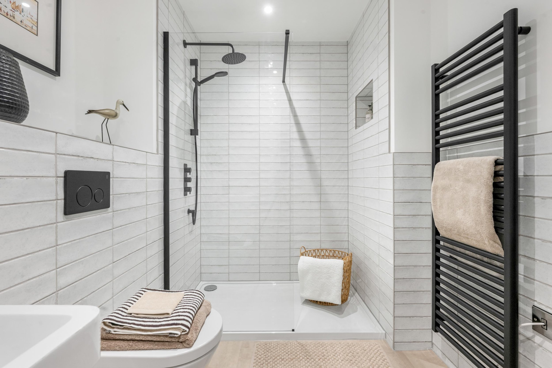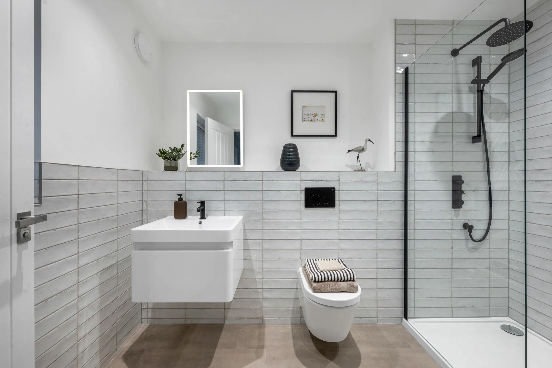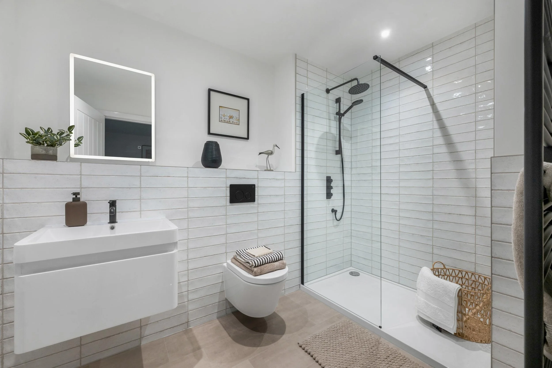The Hanley
Prices From
£325,000
Bedrooms
🛏️ 2
Bathrooms
🚽2
The Hanley pays homage to the historic local family, who were once proud owners of Bramcote Manor House.
This modern 2-bedroom apartment welcomes visitors through an entrance hallway, leading to a spacious master bedroom with a private en-suite, main bathroom and second double bedroom.
-
The Hanley apartment offers modern luxury.
Additional storage has been created close to the front door while at the opposite end of the hallway, the apartment opens up into an airy open plan living, dining and kitchen space running the full length of the property.
The Hanley’s design has been crafted in a way that allows natural light to flow throughout the apartment.
The Hanley Deluxe also features a generous balcony.
-
LIVING ROOM 4.0m x 3.3m 13’1” x 10’8”
DINING ROOM 4.0m x 2.7m 13’1” x 8’8”
KITCHEN 3.1m x 3.2m 10’1” x 10’4”
MASTER BEDROOM 1 3.1m x 4.7m 10’1” x 15’4”
MASTER BEDROOM 1 EN-SUITE 2.0m x 2.9m 6’5” x 9’5”
BEDROOM 2 3.4m x 3.1m 11’1” x 10’1”
BATHROOM 2.5m x 1.9m 8’2” x 6’2”
Highlights
Fully integrated Steven Christopher kitchen
Underfloor heating
Additional storage
Internal Finishes
Internal Doors in White, Cottage Style Semi Solid
Ironmongery, Satin Stainless Steel
Architrave, White MDF 3 Inch Bullnose
Skirting, White MDG 5 Inch Bullnose
Kitchen Features
Fully Fitted Steven Christopher Kitchen
Laminated Work Surface
Integrated Single Stainless Steel Oven - Hotpoint
4 Zone Ceramic Glass Induction Hob - Hotpoint
Slim Line Cooker Hood - Elica
Integated Dishwasher - Hotpoint
Integrated Fridge/Freezer - Hotpoint
Integrated Washing Machine/Dryer - Brand TBC
Built in Sink and Drainer - Franke
Electrical Features
TV Point to Lounge and Master Bedrooom - Chrome
Chrome Double Sockets Throughout
Chrome USB Socket - 1 per Room
Internet Point in Hallway and Master Bedroom
Mirror including Shaver Point to Master Ensuite
Mirror including Shaver Point to Bathroom
Spotlights to Kitchen/Living, Wetrooms and Hallway
Pendant Lighting to Beds
Doorbell
Intercom System - Details TBC
Communal CCTV - Details TBC
Smoke Alarms Throughout
Sanitaryware Features throughout
Arco Rimless Wall Hung Toilet - White
Arco / Alma Soft Close Toilet Seat - White
Chrome Round Stainless Steel Flush Button
Flite White Basin
Flite Single Drawer Wall Mounted Basin Unit - White Gloss
Arco Basin Mixer - Chrome
Universal Straight Shower Screen - Chrome (Ensuite)
Arco 2 Knob Twin Outlet Concealed Shower Head - Chrome (Ensuite)
Slimline Shower Tray - White (Ensuite)
Alma Bath Mixer - Chrome (Main Bathroom)
Corner Designed Free Standing Bath - White (Main Bathroom)
Single Bath Screen - Chrome (Main Bathroom)
Chrome Towel Rail
alf Tiling to Wet Rooms - Full Height to Shower
Tile Trims - Stainless Steel
Internal Features
Controlled Underfloor Heating - Details TBC
Carpet to Bedrooms
LVT Flooring to Kitchen/Living and Hallway
Vinyl Flooring to Wetrooms
Internal Walls and Ceilings Painted White
Venetian Blinds to All Windows (excluding sliding doors and bifolds)
Fitted Sliding Wardrobes to Master Bedroom
External Features
Anthracite Exterior only UPVC Windows
Composite Front Door - Colour TBC
Anthracite Aluminium Bifold Patio Doors
Anthracite Sliding French Doors
EV Charger - 1 per Apartment
External Lights to Patio Terraces
-
Please see the CGI rendered images below showing the externals.
-
Get in touch with our sales team to ask questions and book a visit.
Like what you see?
Book an appointment to discuss your dream home or contact the team on sales@baxtergreen.com


